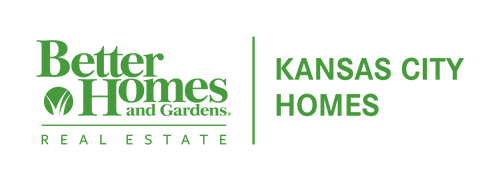


Listing Courtesy of: Heartland / Better Homes And Gardens Real Estate Kansas City Homes / CHARLES "CHARLIE" MORETINA - Contact: 816-813-9460
19343 Mt. Olivet Road Leavenworth, KS 66048
Active (342 Days)
$800,000
MLS #:
2437399
2437399
Taxes
$831
$831
Lot Size
23 acres
23 acres
Type
Single-Family Home
Single-Family Home
Year Built
2009
2009
Style
Traditional
Traditional
School District
Easton
Easton
County
Leavenworth County
Leavenworth County
Community
Other
Other
Listed By
CHARLES "CHARLIE" MORETINA, Better Homes And Gardens Real Estate Kansas City Homes, Contact: 816-813-9460
Source
Heartland
Last checked May 3 2024 at 11:11 AM CDT
Heartland
Last checked May 3 2024 at 11:11 AM CDT
Bathroom Details
- Full Bathrooms: 3
- Half Bathroom: 1
Interior Features
- Dishwasher
- Disposal
- Microwave
- Refrigerator
- Built-In Electric Oven
- Walk-In Closet(s)
- Custom Cabinets
- Wet Bar
Lot Information
- Acreage
- Treed
- Pond(s)
- Stream(s)
Property Features
- Fireplace: Living Room
- Fireplace: 1
Heating and Cooling
- Natural Gas
- Electric
Basement Information
- Full
- Finished
- Concrete
- Walk Out
Pool Information
- Above Ground
Flooring
- Carpet
- Vinyl
- Ceramic Floor
Exterior Features
- Board/Batten
- Roof: Composition
Utility Information
- Utilities: Laundry Room, Main Level
- Sewer: Septic Tank
School Information
- Elementary School: Pleasant Ridge
- Middle School: Pleasant Ridge
- High School: Pleasant Ridge
Parking
- Attached
- Garage Door Opener
- Garage Faces Side
Living Area
- 3,400 sqft
Additional Listing Info
- Buyer Brokerage Commission: 3
Location
Estimated Monthly Mortgage Payment
*Based on Fixed Interest Rate withe a 30 year term, principal and interest only
Listing price
Down payment
%
Interest rate
%Mortgage calculator estimates are provided by Better Homes and Gardens Real Estate LLC and are intended for information use only. Your payments may be higher or lower and all loans are subject to credit approval.
Disclaimer: The information displayed on this page is confidential, proprietary, and copyrighted information of Heartland Multiple Listing Service, Inc. (“Heartland MLS”). © 2024 , Heartland Multiple Listing Service, Inc. Heartland MLS and Kansas City Homes do not make any warranty or representation concerning the timeliness or accuracy of the information displayed herein. In consideration for the receipt of the information on this page, the recipient agrees to use the information solely for the private noncommercial purpose of identifying a property in which the recipient has a good faith interest in acquiring. Last Updated: 5/3/24 04:11





Description