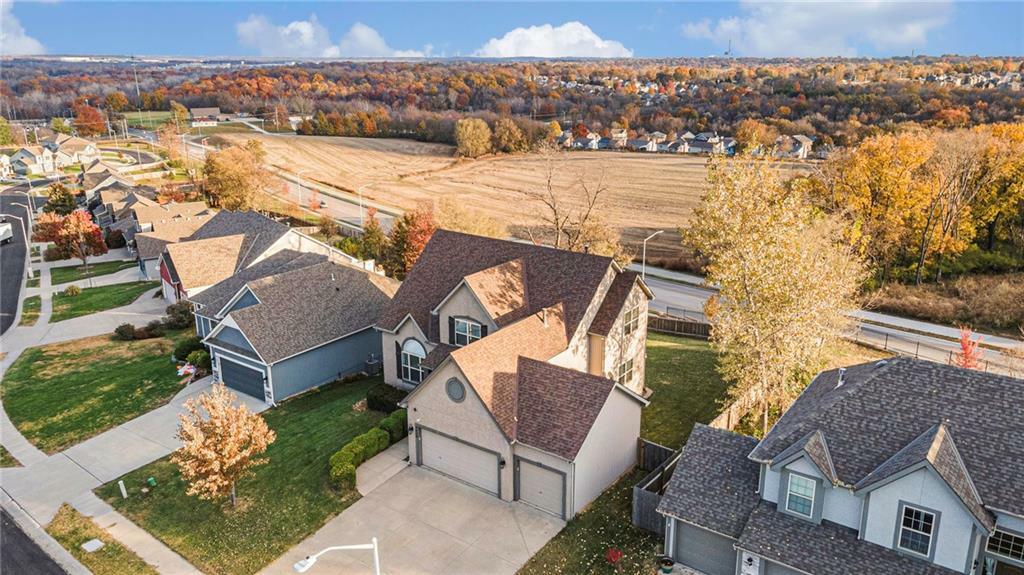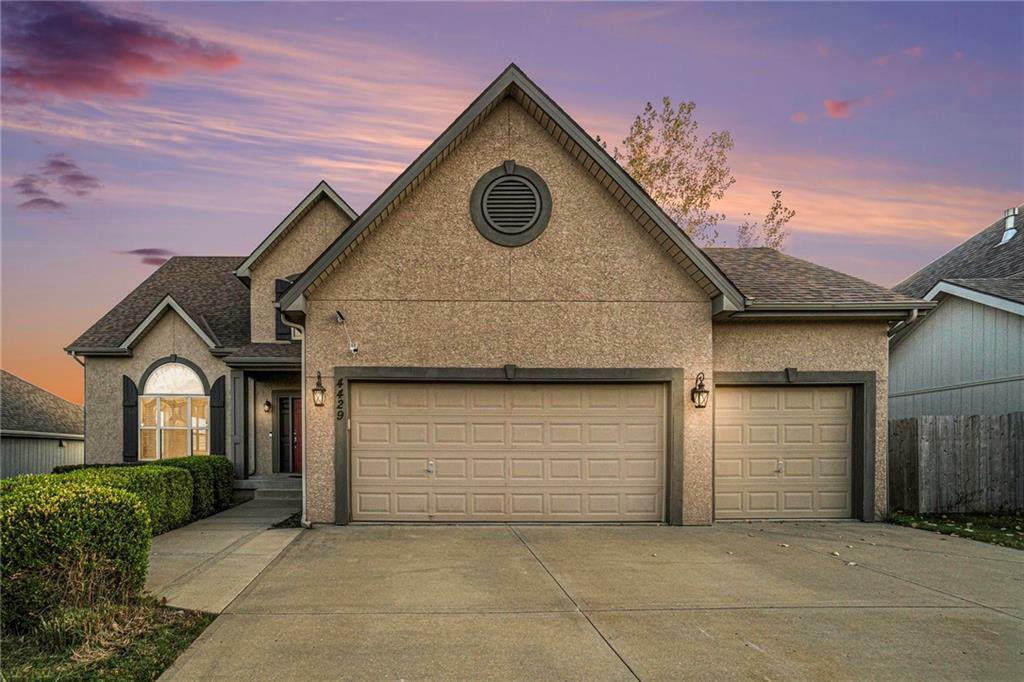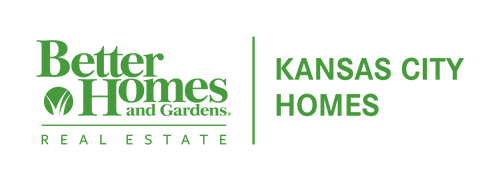


Listing Courtesy of: Heartland / Better Homes And Gardens Real Estate Kansas City Homes / KRYSTLE ESPINOZA - Contact: 816-377-4600
4429 NE 67th Street Kansas City, MO 64119
Active (269 Days)
$459,000
MLS #:
2462425
2462425
Taxes
$4,745
$4,745
Lot Size
10,454 SQFT
10,454 SQFT
Type
Single-Family Home
Single-Family Home
Year Built
2008
2008
Style
Traditional
Traditional
School District
North Kansas City
North Kansas City
County
Clay County
Clay County
Community
Carriage Hills North
Carriage Hills North
Listed By
KRYSTLE ESPINOZA, Better Homes And Gardens Real Estate Kansas City Homes, Contact: 816-377-4600
Source
Heartland
Last checked May 3 2024 at 1:51 PM CDT
Heartland
Last checked May 3 2024 at 1:51 PM CDT
Bathroom Details
- Full Bathrooms: 3
- Half Bathroom: 1
Interior Features
- Dishwasher
- Disposal
- Microwave
- Refrigerator
- Ceiling Fan(s)
- Walk-In Closet(s)
Subdivision
- Carriage Hills North
Property Features
- Fireplace: Great Room
- Fireplace: 1
Heating and Cooling
- Natural Gas
- Electric
Basement Information
- Full
- Finished
- Walk Up
Homeowners Association Information
- Dues: $600/Annually
Exterior Features
- Stucco
- Vinyl Siding
- Roof: Composition
Utility Information
- Utilities: Bedroom Level, Main Level
School Information
- Elementary School: Ravenwood
- Middle School: Maple Park
- High School: Winnetonka
Parking
- Attached
Living Area
- 3,514 sqft
Additional Listing Info
- Buyer Brokerage Commission: 3
Location
Estimated Monthly Mortgage Payment
*Based on Fixed Interest Rate withe a 30 year term, principal and interest only
Listing price
Down payment
%
Interest rate
%Mortgage calculator estimates are provided by Better Homes and Gardens Real Estate LLC and are intended for information use only. Your payments may be higher or lower and all loans are subject to credit approval.
Disclaimer: The information displayed on this page is confidential, proprietary, and copyrighted information of Heartland Multiple Listing Service, Inc. (“Heartland MLS”). © 2024 , Heartland Multiple Listing Service, Inc. Heartland MLS and Kansas City Homes do not make any warranty or representation concerning the timeliness or accuracy of the information displayed herein. In consideration for the receipt of the information on this page, the recipient agrees to use the information solely for the private noncommercial purpose of identifying a property in which the recipient has a good faith interest in acquiring. Last Updated: 5/3/24 06:51



Description